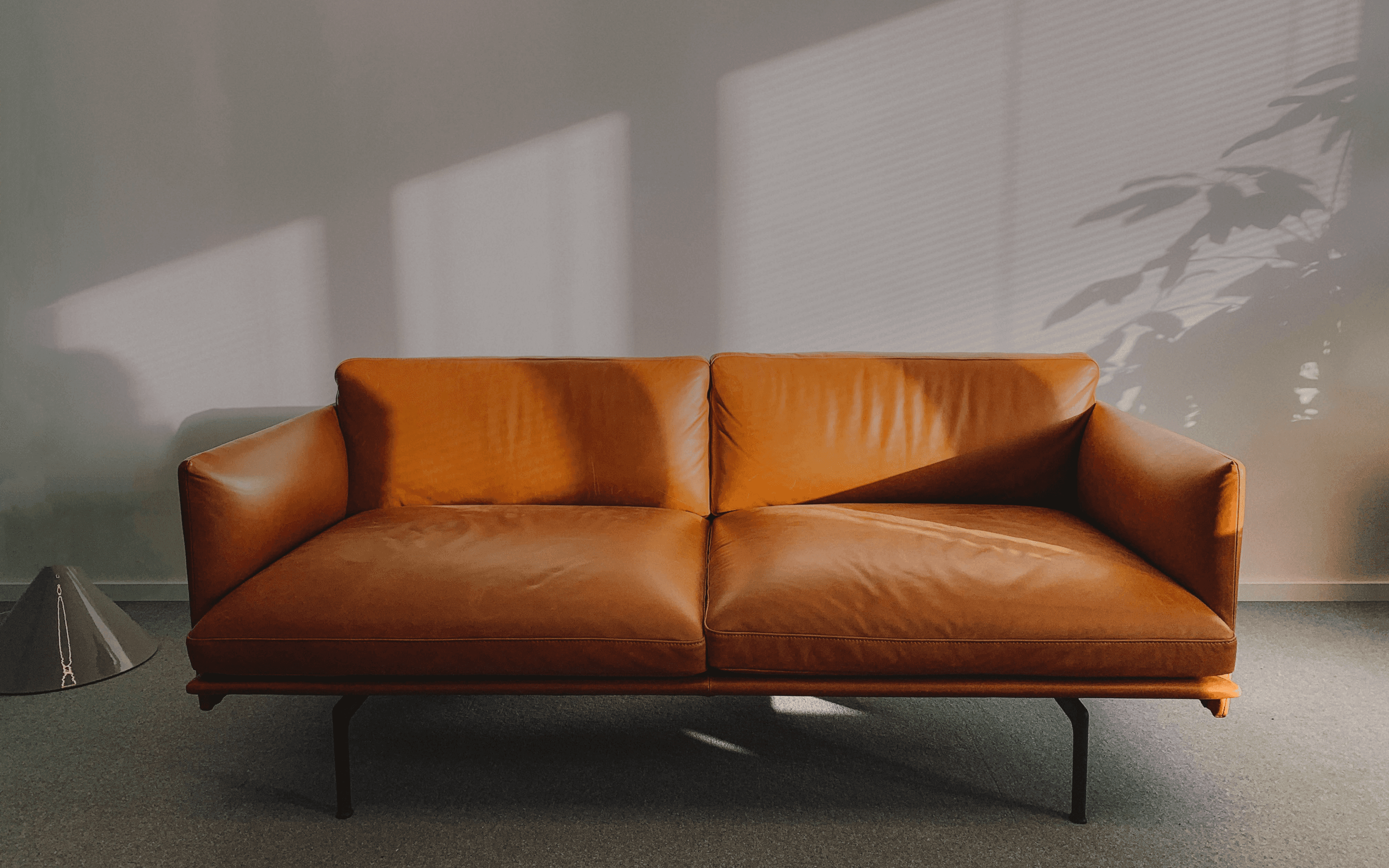Bouganvilla Duplex Design
Client Name
Mr. Mahesh Govianu
Project Type
Interior Design
Design Concept:
The Bouganvilla Duplex embodies modern luxury with a focus on functionality, comfort, and style. The design seamlessly integrates natural light, neutral tones, and smart home technologies to create an inviting and practical space. The overall concept revolves around open spaces, clean lines, and subtle textures that evoke a sense of timeless sophistication.
Living Room:

The living room features a spacious layout with a soft, neutral color palette of beige, white, and grey, accented with pops of earthy green. A custom-designed L-shaped sofa anchors the room, complemented by a glass coffee table with gold accents. The wall behind the television is clad with textured panels, adding depth to the space. Statement pendant lights and strategically placed recessed lighting create a warm, cozy ambiance.
Dining Area:
Adjacent to the living room, the dining area continues the neutral theme with a six-seater dining table made of natural wood and upholstered chairs in muted tones. A large mirror with a minimalist black frame enhances the sense of space, while an abstract chandelier above the table adds a modern touch. A custom buffet unit provides both storage and display for decorative pieces.

Kitchen:
The kitchen boasts a sleek, modular design with matte-finish cabinets in a warm beige hue. A central island with a white quartz countertop serves as both a workspace and a casual dining spot. The backsplash features subtle geometric patterns, while under-cabinet lighting ensures functionality and style. High-end appliances are seamlessly integrated to maintain the clean, uncluttered look.

Bedrooms:
Each bedroom is designed with a unique personality while maintaining the cohesive theme of the duplex. The master bedroom features a calming palette of blue and grey, with an upholstered headboard as the focal point. Built-in wardrobes with mirrored panels maximize storage and reflect light. Guest bedrooms incorporate earthy tones and minimalistic décor, creating a warm and welcoming environment.



