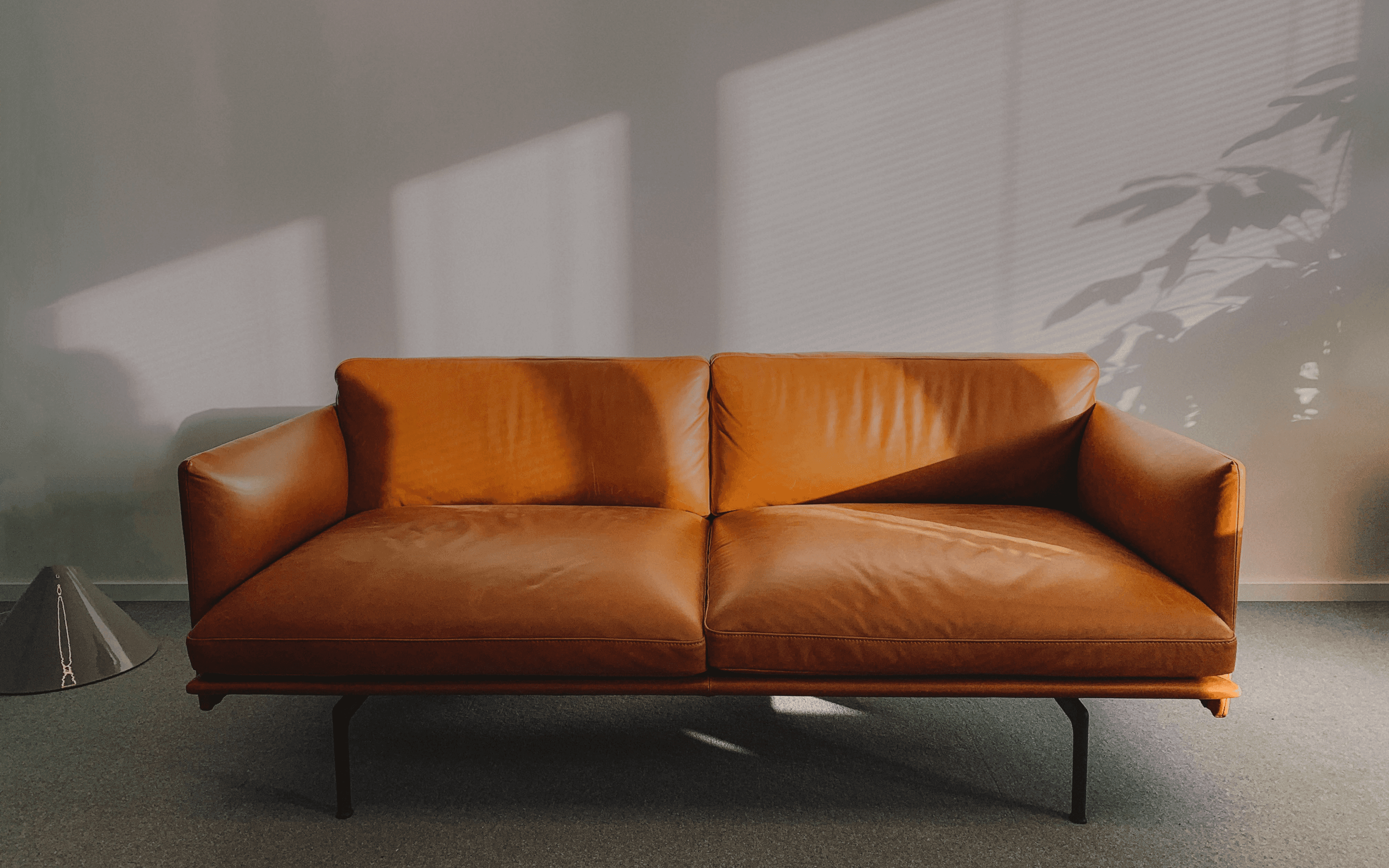Luxurious Villa
Client Name
Private Client
Project Type
Interior Design
Design Concept:
This luxurious residential home combines elegance, modernity, and functionality, with a design that emphasizes open, airy spaces, clean lines, and premium finishes. The concept centers on creating a comfortable yet opulent environment that caters to the family’s needs while offering a sophisticated, timeless appeal. Rich textures, contemporary furniture, and a neutral color palette, complemented by bespoke accents, are used throughout to craft a sense of calm, serenity, and warmth. Every corner of the home reflects attention to detail, blending aesthetics with high-end living.
Living Room:
The living room is designed as the heart of the home, where family and guests can relax in comfort and style. The space features a striking feature wall with luxurious marble cladding and a modern linear fireplace that creates both warmth and visual interest. A plush velvet sofa in rich deep tones is paired with minimalist side tables and sleek lighting fixtures. The room also includes a mix of contemporary art pieces and elegant décor, with textured rugs and throw pillows adding layers of luxury. Floor-to-ceiling windows invite natural light in, offering views of the lush garden outside, while sheer curtains add privacy and softness to the space.

Dining Area:
The dining area is designed to reflect modern luxury, with a statement dining table made of polished wood and paired with high-back leather chairs. The space is framed by designer pendant lights that illuminate the table and create a sophisticated, intimate atmosphere. A large mirror on one wall adds depth and elegance, reflecting the natural light from the open floor plan. The sleek cabinetry in the background includes a wine rack and stylish storage, creating both a functional and aesthetic focal point. The overall ambiance is formal yet inviting, perfect for both family meals and entertaining guests.

Kitchen:
The kitchen in this home is the epitome of modern luxury, with top-of-the-line appliances, custom cabinetry, and sleek countertops. White marble with subtle grey veining is used throughout for a clean and sophisticated look, paired with dark walnut wood accents for warmth. An oversized island with bar seating serves as both a prep space and a casual dining area. Open shelving displays elegant dinnerware and glassware, while integrated appliances provide a streamlined, clutter-free look. The kitchen also features state-of-the-art lighting, with under-cabinet lights creating a soft glow, enhancing both function and aesthetics.

Master Bedroom:
The master bedroom is designed as a private retreat, combining opulence with comfort. A king-sized bed with a tufted velvet headboard serves as the centerpiece, complemented by elegant nightstands with marble tops and minimalist lamps. The room features soft, neutral tones, with warm metallic accents adding depth and sophistication. Custom-made wardrobes with a mix of wood and glass offer ample storage without compromising style. A seating area by the window, with plush armchairs and a small coffee table, provides a peaceful spot for reading or enjoying the view. The overall atmosphere is one of serenity, with luxurious fabrics and subtle lighting enhancing the restful ambiance.

Guest Room:
The guest room is designed with the same attention to luxury and comfort, offering a sophisticated yet welcoming space for visitors. A plush queen-sized bed with a sleek upholstered headboard is the focal point, complemented by elegant side tables and modern lighting fixtures. The room features a neutral color palette, with soft linens and decorative throw pillows adding texture and warmth. A well-designed closet offers ample storage, while a small writing desk and comfortable armchair create a functional yet stylish corner. Large windows bring in natural light, and custom drapery adds a touch of luxury to the space.

Home Office:
The home office is designed to provide both a functional workspace and a stylish environment that promotes productivity. A large, custom-built desk with clean lines and ample storage is paired with a comfortable executive chair. Behind the desk, a feature wall with custom shelving displays books and decorative objects, while a mix of track lighting and table lamps ensures the space is well-lit. The room features warm wood tones, with neutral walls and a calming color palette that promotes focus and creativity. A plush area rug, modern art, and plants add character to the space, making it both professional and inspiring.
Entertainment Room:
The entertainment room is designed for leisure and socializing, featuring a large flat-screen TV with a wall-mounted media unit that incorporates sleek cabinetry and storage. Comfortable sectional seating with plush cushions provides ample space for family and friends to gather. The room is also equipped with a high-end sound system and subtle, recessed lighting to create a cinematic experience. Custom wall paneling adds texture and style, while large windows allow for natural light when needed. The space exudes a cozy, welcoming atmosphere, ideal for movie nights or casual gatherings.
Bathrooms:
The bathrooms in this home are designed as luxurious retreats, with every detail carefully considered for both aesthetics and functionality. The master bathroom features a freestanding soaking tub positioned near a large window, offering both relaxation and a stunning view. A double vanity with marble countertops and modern fixtures adds a sense of sophistication. Frameless glass shower enclosures with sleek tile finishes complete the spa-like experience. The guest bathroom continues the theme of luxury, with a modern vanity, elegant mirror, and premium finishes throughout, ensuring a high-end, comfortable experience for visitors.


