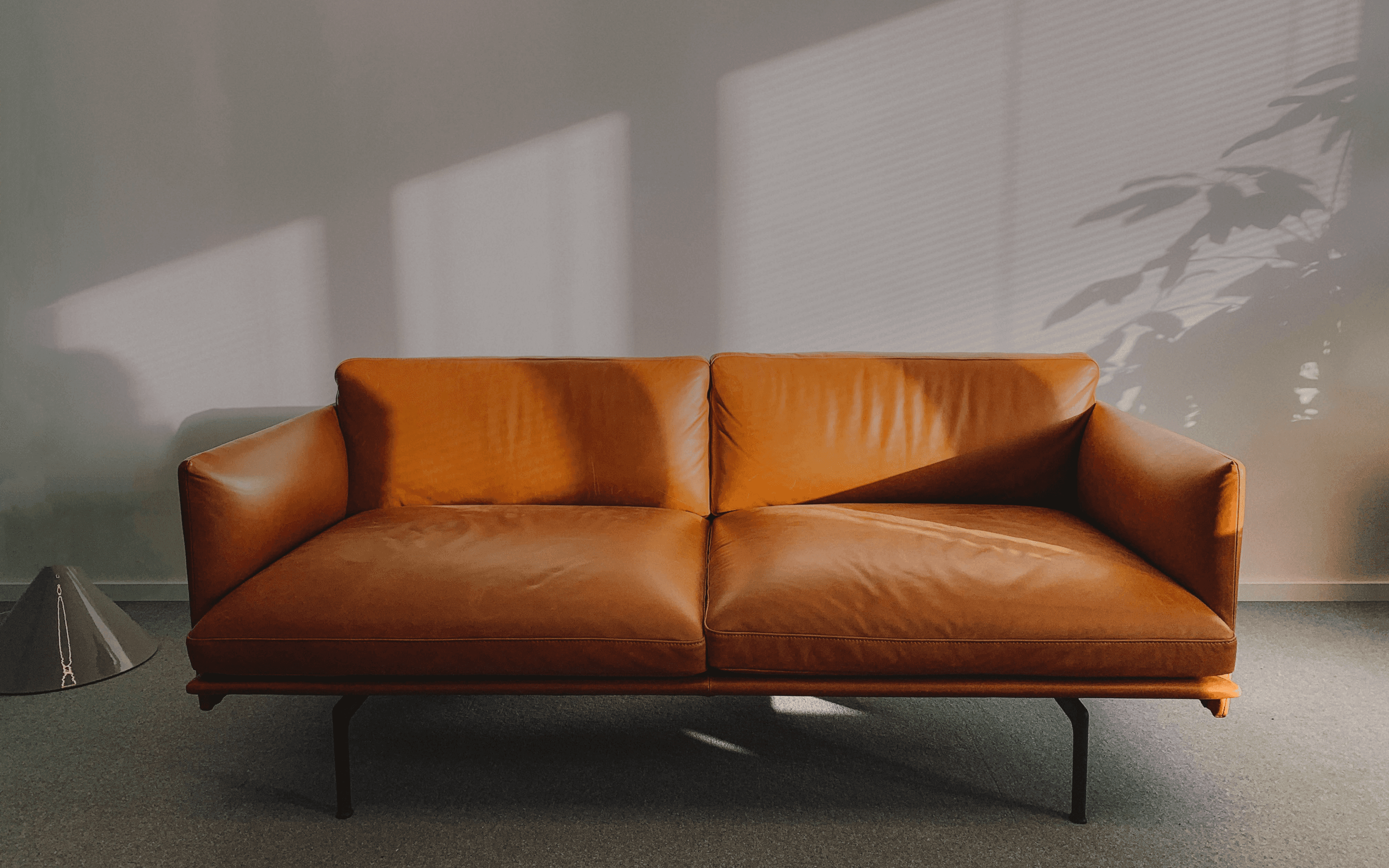Mordern Office
Client Name
IT Company
Project Type
Interior Design
Design Concept:
The design for the corporate office emphasizes modern luxury with a focus on functionality, employee well-being, and brand identity. The concept revolves around creating a cohesive space that reflects professionalism and innovation while ensuring comfort and productivity. The interiors showcase a neutral color palette enhanced with rich textures, contemporary furniture, and premium materials. Strategic zoning ensures an efficient flow between collaborative areas, private offices, and recreational spaces.
Reception Area:
The reception area is designed to leave a strong first impression on visitors and clients. A custom-built reception desk in polished wood with a marble front panel creates a sophisticated focal point. Behind the desk, a feature wall with the company logo in brushed gold is backlit for prominence. Plush seating in a mix of leather and fabric offers comfort for visitors, while side tables with metallic bases add a touch of luxury. A combination of recessed and pendant lighting enhances the ambiance, while large windows flood the space with natural light.

Open Workspace:
The open workspace fosters collaboration and flexibility, featuring modular desks with built-in storage and privacy screens. The desks are arranged in a grid layout to maximize floor space and provide ergonomic seating options for employees. The color palette includes neutral tones with pops of green from indoor plants strategically placed for visual relief. Acoustic ceiling panels and carpeted flooring reduce noise, creating a conducive environment for focused work. Task lighting and suspended LED fixtures provide optimal illumination.

Executive Cabins:
The executive cabins exude modern elegance and authority, with custom-designed desks in dark wood finishes complemented by leather executive chairs. Behind the desk, a feature wall with built-in shelving displays books, awards, and curated décor items. Large windows with motorized blinds allow for adjustable natural light. Comfortable seating arrangements, including a small sofa and coffee table, make these cabins ideal for informal meetings. The cabins are equipped with integrated technology for seamless presentations and virtual meetings.

Meeting Rooms:
The meeting rooms are designed for flexibility, catering to small team discussions and large boardroom-style gatherings. The boardroom features a long conference table with a sleek wooden finish, paired with ergonomic chairs. A state-of-the-art video conferencing system is integrated into the design, along with a large LED screen for presentations. The walls are adorned with acoustic panels in neutral tones, ensuring privacy and clear communication. Warm pendant lighting and dimmable overhead fixtures create a professional yet inviting atmosphere.

Collaborative Zones:
Informal collaboration zones are sprinkled throughout the office to encourage creativity and teamwork. These spaces include modern lounge chairs, low coffee tables, and writable glass walls for brainstorming sessions. Bright accent colors and abstract art pieces add a playful element to these areas, while flexible furniture arrangements allow for adaptability. These zones foster innovation while giving employees a space to recharge.
Cafeteria:
The cafeteria is a stylish and functional space where employees can unwind and enjoy meals. Custom seating arrangements include a mix of booth-style seating, communal tables, and high bar stools along a sleek counter. The interior features bold patterns, pendant lighting, and a neutral palette with vibrant accents. A fully equipped pantry and coffee station ensure convenience. Green elements such as potted plants and natural wood finishes create a calming and welcoming atmosphere.

Recreational Area:
The recreational area is designed to provide a relaxing retreat for employees. It includes comfortable seating, a foosball table, and a dedicated space for yoga or wellness activities. Soft lighting and warm colors create a cozy environment. Wall-mounted screens and integrated speakers allow for entertainment options during breaks. This space promotes employee well-being and enhances the overall office culture.
Washrooms:
The washrooms reflect the modern luxury aesthetic with high-end materials and fixtures. Marble countertops with under-mount sinks, frameless mirrors with LED backlighting, and matte black faucets create a sleek and polished look. Neutral tiles in subtle patterns adorn the walls and floors, while touch-free dispensers and smart lighting enhance hygiene and functionality.
IT and Server Room:
The IT and server room is designed with functionality and security in mind. Raised flooring allows for seamless cabling, while cooling systems ensure optimal temperature regulation. The space features clean layouts with organized racks for servers and equipment, paired with anti-static flooring and fire suppression systems.


